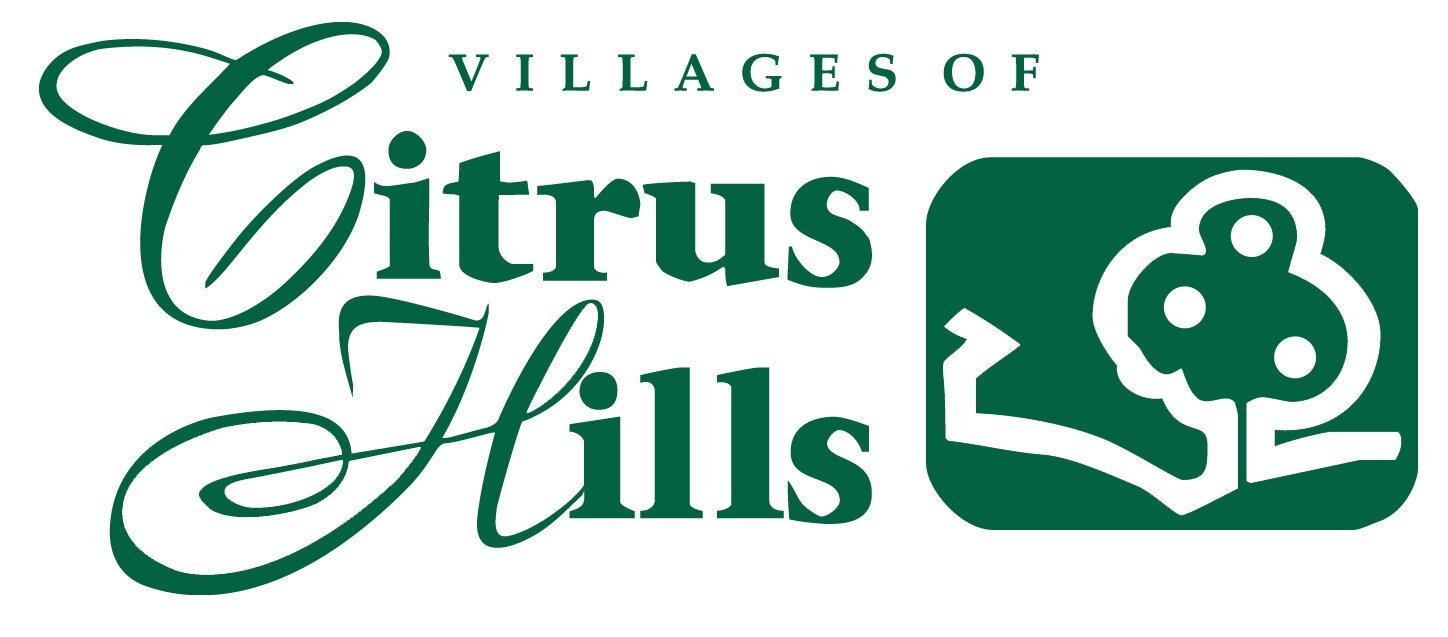One of the most exciting times in your life can be building a new home. Let your lifestyle help you choose the right floor plan.
One of the most difficult aspects of choosing your new home in the Villages of Citrus Hills stems from the fact that there are so many options to select from.
With 19 floor plans offering a wide range of sizes and features, you are sure to find the right home.
If you are looking for something in the middle of the road in terms of square footage, The Rossetti might just be the perfect fit for you. It contains three bedrooms, two and half bathrooms, a study, and a two-car garage, making the most of its 3,680 square feet of total space.
But 2,773 square feet of living space wouldn’t matter at all if it weren’t properly designed. Don’t worry though, because The Rossetti has you covered here as well.
With features like an open floor plan, beautiful lanai, and a luxurious master suite, you can be sure that every one of your expectations will be met here.
Entering The Rossetti
Standing in front of The Rossetti, you will notice that the entrance is right in the middle of the house. Off to one side is the two-car garage, and on the other side of the front door you will see the windows of the second and third bedrooms.
As you walk through the front door, the entire home opens up before you as you look into the dining room to one side and the great room right in front of you.
On the side opposite the dining room is an owner’s entrance that leads from the back of the garage, through the laundry room, into the foyer.
Guest Rooms & Great Rooms
634.jpg
From where we are standing in the foyer, you can see through the wide-open dining room and into the study on the opposite side of the house. Moving down the hallway on this side of the dining room, toward the front of the house, you will see entrances to the second and third bedrooms, as well as the second bathroom.
In the back half of the house, you will find a great room that spans the entire width from the foyer, across the dining room, all the way to the opposite hallway. Then, off to the far side of the great room, there is a gourmet kitchen and breakfast nook.
You’ll have a hard time deciding whether the large kitchen island or the beautiful lanai off the back of the great room make for a more stunning view.
The Master Suite
Having features like a huge open floor plan, a gourmet kitchen with a massive island, and a lovely outdoor space might be what gets people interested in The Rossetti. But the thing that sells this floor plan time and again is the absolutely unbelievable master suite.
Just past the foyer, on the side of the house opposite the great room, you will find a small entryway that offers guests access to a powder room on one side, and the entrance to your master suite on the other.
The master suite starts with an enormous 19’ 8” by 15’ bedroom with a huge window looking out the back of the house. Then, there is a corner entrance that leads into the master bathroom, which looks more like a luxury spa than your typical bathroom.
As if the luxury soaking tub and ceramic tile shower aren’t enough to get you excited, there is also a walk-in closet off the back of the master bathroom that is incredibly large, even by today’s standards.
Like most of the floor plans offered at the Villages of Citrus Hills, The Rossetti contains many of the most commonly requested features. If you are looking for a decent size home that is focused on making its owners feel like royalty, this is definitely one that should be on your list.


